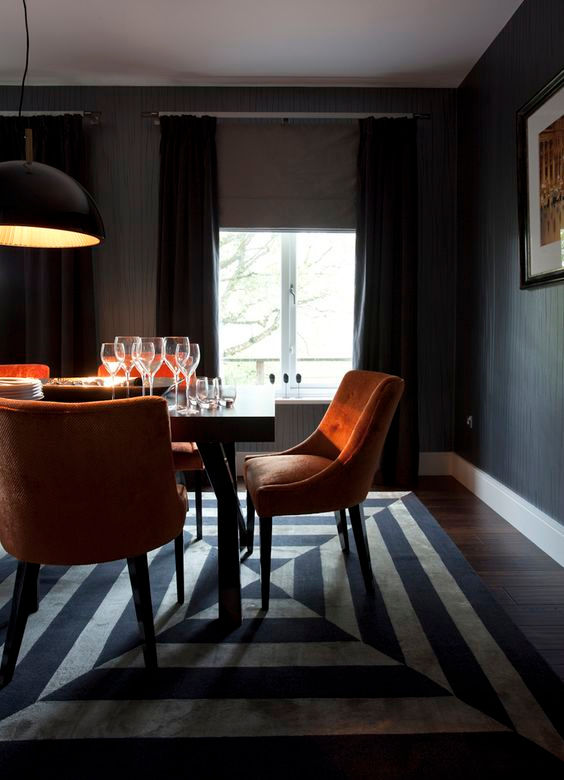MODELLING & PHOTO-REALISTIC RENDERING
- ESQUE
- Mar 8, 2019
- 1 min read
Now that we have put the pleasantries out of the way, let's talk Btech work.
For the first assignment for DKP4000 (Computer Aided Draughting) the brief asks that we:
Select a suitable photographed interior perspective/scene (not an existing rendering), this can be selected from a book, publication or from the web. We then need to model and draw in 3D the scene in its entirety, using our preferred modeling software.
PART A - Modeling
My preferred modeling software is SketchUp and this is the Image I have chosen to use:

The room must include unique lighting elements (combination of natural and or artificial sources).
PART B - 3DSmax
Each semester we are taught a software and for this year we are learning 3D Studio MAX.
In the process of learning MAX we will import our model into MAX, Here we will need to add the required light, materials and then render the model, to as closely as possible resemble the image we have chosen.
Part C - Lumion
Taking the already modelled scene in Part A, we are required to go through the rendering process in Lumion. Setting up a view, lughting and adding materials to as closely as possible replicate the original view/scene.

And here is an image of the model. I intend to add in the curtains on another software that has better handling of undulating surfaces. I am looking forward to seeing the results and posting them for all to see.


Comments