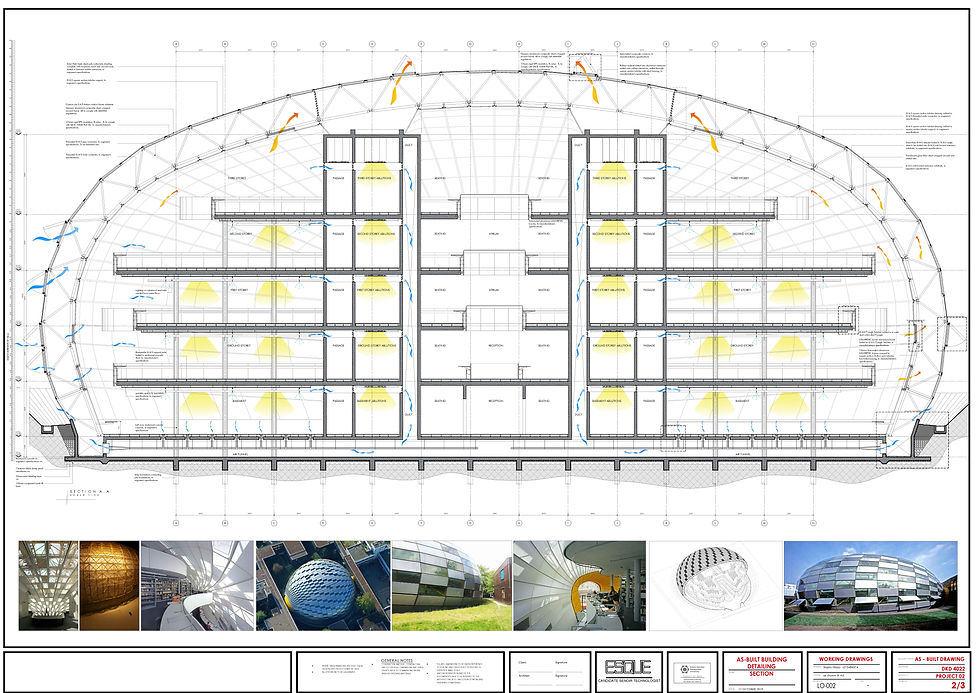DESIGN: A JAZZ INSTITUTE FOR THE NMU MUSIC DEPARTMENT, SOUTH CAMPUS.
- ESQUE
- Oct 21, 2019
- 2 min read
It has dawned on me that I do not post any of my design work and as a result I have decided to share the entire presentation of my first semester project.
As the title suggests, we were tasked with designing a Jazz Institute for The NMU Music Department in South Campus. There is an existing auditorium so it was not part of the brief.
The brief was to include a lobby; a restaurant of around 50 people with its accompanying commercial kitchen, a stage and bar; 3 lecture classrooms; 2 recording studios; a records library with listening carrels, tapes, CDs, and films; admin offices; and practice areas.
The challenges to resolve were establishing heirarchies of noise and privacy gradient, acces control, sustainability(low energy usage and recycling), and using efficient floor system technologies that show how the floor system works with a facade system.
A look at the analysis part of the project;


The Analysis phase is the most arduous and laborious process of the design. It determines the DNA of the design and all of the important features of the building must be designed at inception phase.









My approach was mainly to successfully seperate noise from quiet, public to private on the horizontal and on the vertical. The ground floor has the restaurant, lobby, cafeteria, lecturer classroom waiting areas; first floor the individual and group practice areas on one side with the quiet lecture classrooms on the other end; the second floor housing all the quiet entities in the library offices and recording studios. The quiet areas are noticeable by the glazing on the facade and the quiet ones by the insulated solid walls.
The other feature paid attention to was the passivity of the building. In particular the treatment of the facades in response to the climatic conditions. The North facade has substantial glazing to let in natural lighting, overhead louvres and deep balconies to control heat gain. That together with planter boxes on the balconies to filter the air penetrating the building. East facade has a similar treatment.
The West facade has a perforated metal screen and double glazing to absorb and exclude a lot of heat from the low evening sun. The South facade has very limited total glazed areas and thick heavily insulated walls to mitigate heat loss. As a flatter, the clerestory windows are to introduce natural light into public spaces on the top floor whilst exhausting stack effect heat. Cool air is let in through automated louvres visible on the building's facades and escape chiefly through the atrium and louvres in the clerestory setup.
At this point it should be clear that functionality and comfort took precedence over aesthetic. The atrium with the skylight that showers the lobby in natural light is perhaps the building's most atrrctive feature. The skylight on the roof also has a roof garden. This volumetric space is the intermediary between public and private spaces.
Spatially the building is designed to have sensible spatial heirarchy by way of provision of spill out transition spaces, ensuring that one does not go through one space to acces another, all except the recording studios as this is required by their typology.
and all that concludes the Anatomy of my Jazz Institute. Enjoy the walkthrough...



Comments