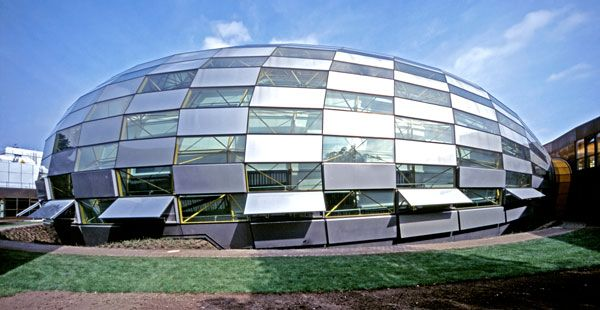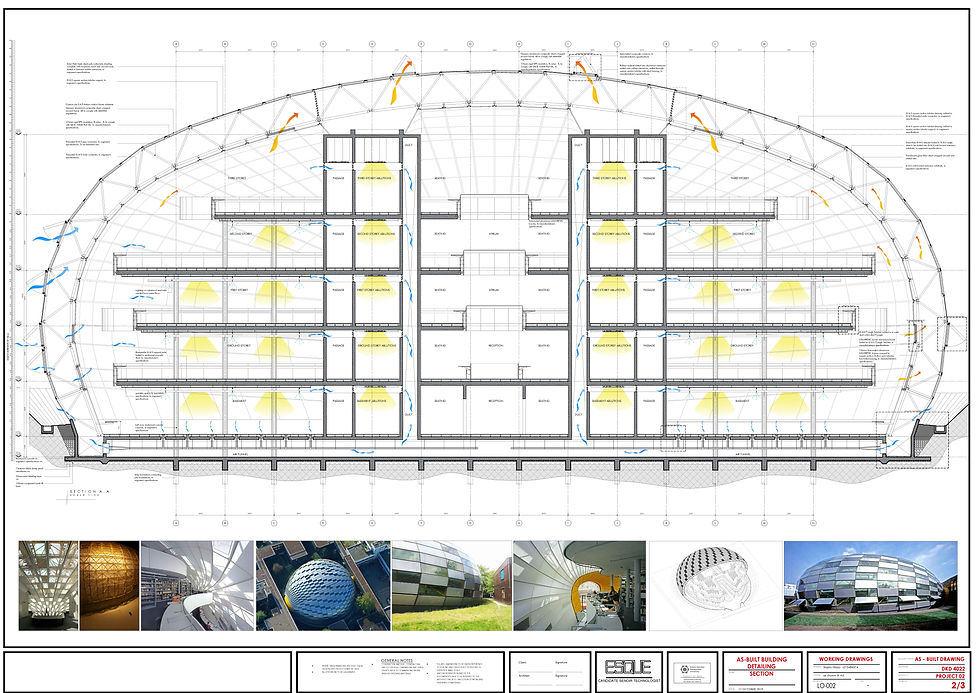DETAILING EXERCISE: THE INTRODUCTION.
- ESQUE
- Oct 2, 2019
- 2 min read
For the 4th year DKD4022 (Construction & Detailing) module we are tasked with detailing an existing building done by a prominent architect. For this exercise I chose to detail The Free University of Berlin Library Building.
The Building is done by Foster + Partners (Lord Norman Foster), the same Architect famed for the gifting the world The Gherkin or more formally known as The Swiss RE Headquarters, which was also on the list.
I, however, chose differently not because I have an avid love for everything German (R.I.P to Brazil) but because the building uses space framing. This is a technology I have never researched nor used before so naturally this is a learning experience. Added to that, the sustainability of the building in terms of natural ventilation and the extrent to which it is passive piqued my interest. The last thing that attracted me to this building is the opportunity to flex the structural and technical muscles.

The building is organically shaped (a classmate of mine gets nightmares everytime they hearthose two words) and has two skins. The outer skin insulates, lets in light, and ventilates and the inner skin lets light in and ventilates. In between the two skins is a steel space frame cladded, of course by composite panels, some of them glazed and some transluscent.

The openable outer skin panels are operated by means of automated mechanical motors and the inner skin vertical louvres are manually operable. To get a better sense of how the building is ventilated here is a full section that I have drawn. It is yet to be fully technically resolved, has no annotations, and not all of the sustainable features have been included yet but for diagramatical purposes...feast your eyes:

The floors and service core is concrete, great fot thermal massing and releasing the heat back into the space. The Envolope is light weight cladding and a frame structure that allows for loose fit space underneath/within it. The cool air enters at basement level, rises and exits through the outlet hatch at the top. The hatch can be closed should the building be in need of heating.
All of the above speaks to the genius of Sir Norman and the incredible technology team at his helm. However, the aim of the exercise is to investigate my own problem solving and creativity. To showcase my ability to effectively interpret the building and apply research done on the different typical technologies that the industry has to offer.
As a way to assess these abilities we are tasked with presenting the project in no less than 3 sheets. The first as an introduction to the project showing context, general information, and part plans of the relevant areas. Sheet two is for a full section with the option for a part-wall to more clearly communicate the technologies, and lastly sheet 3 with construction and technical details.
I look forward to bringing you more drawings on this exciting project. Bella ciao!



Comments